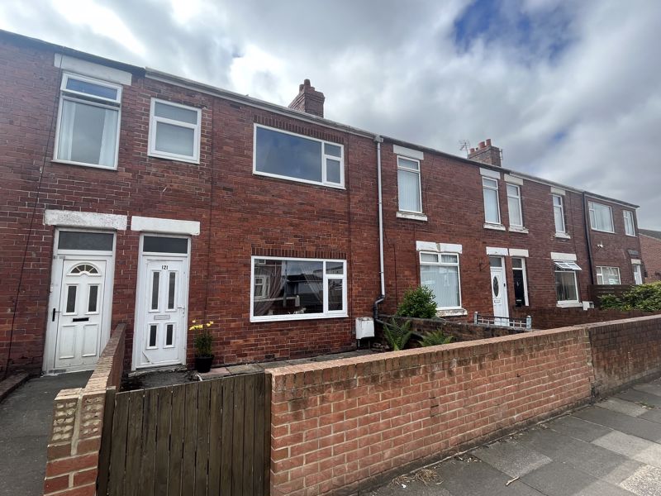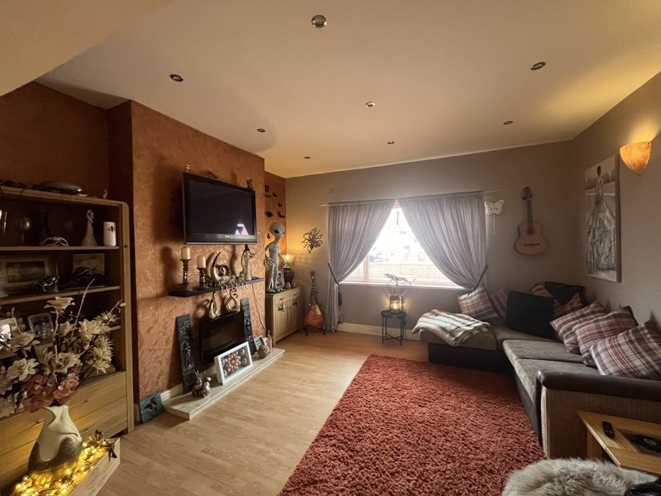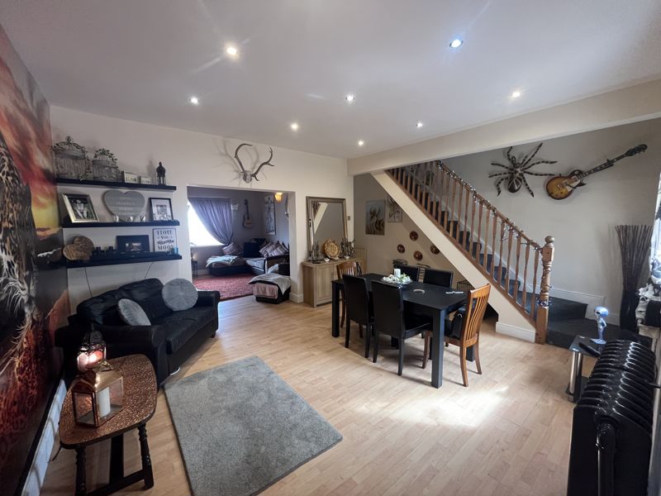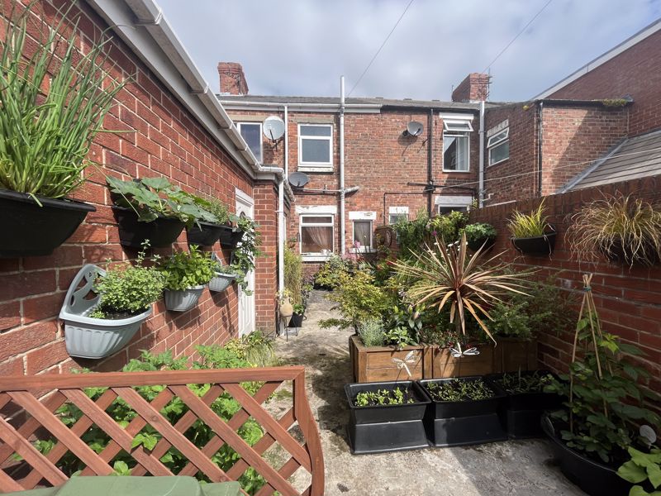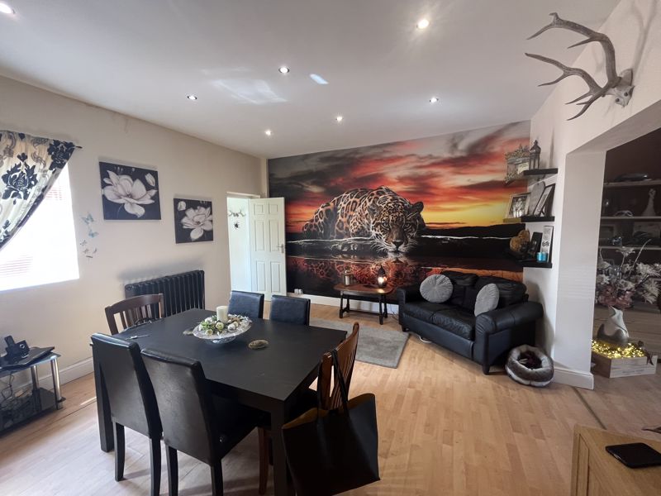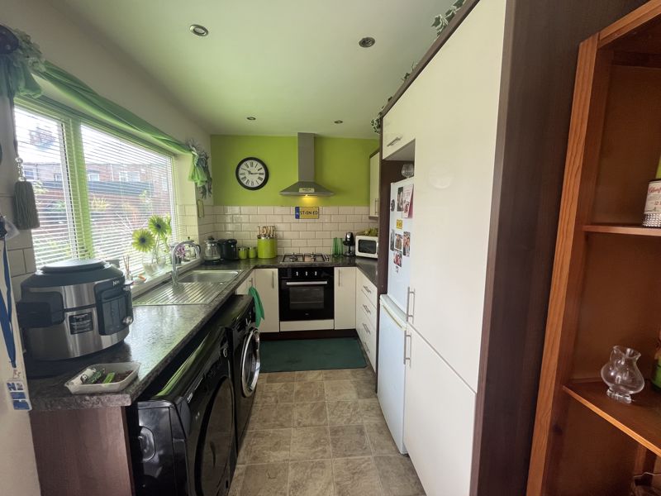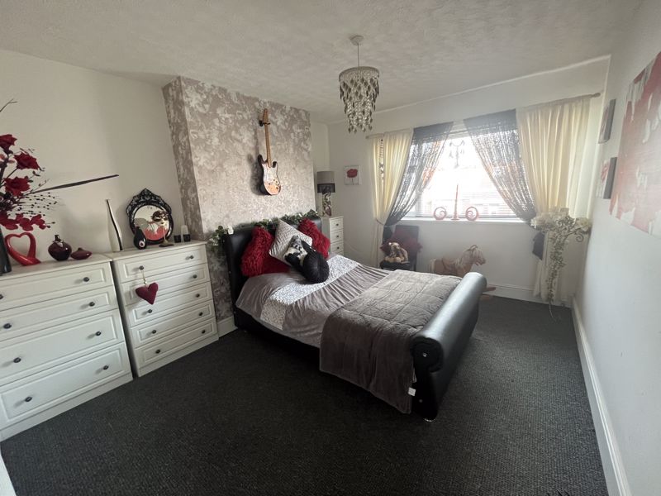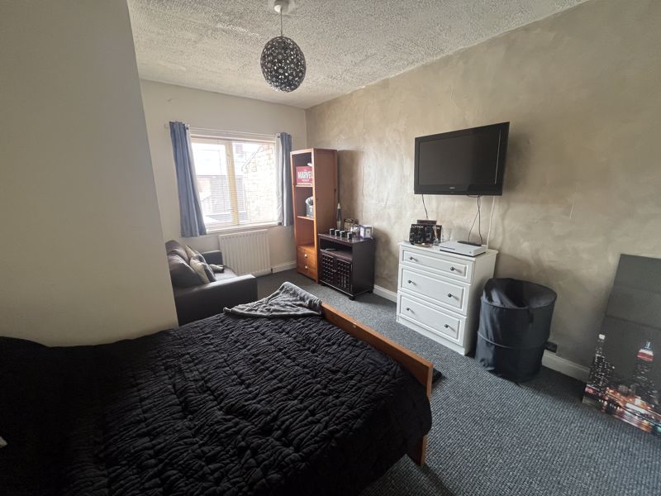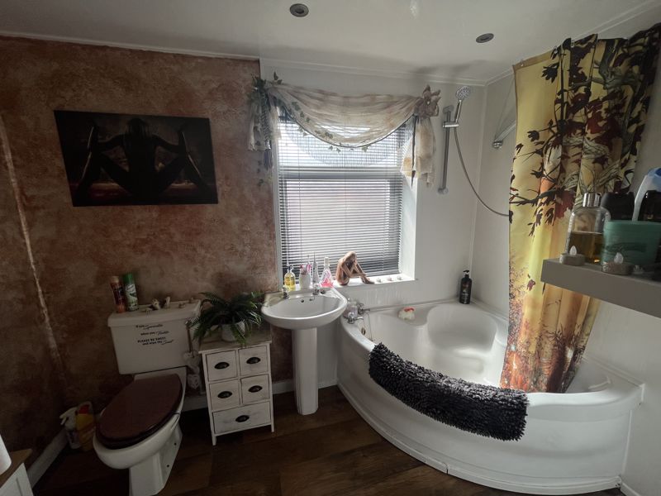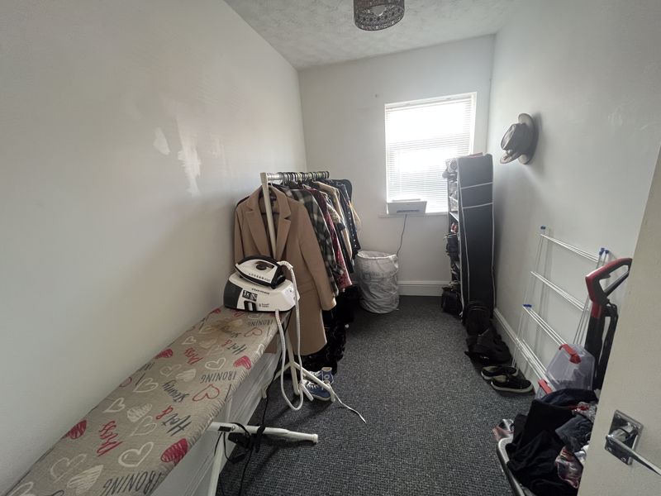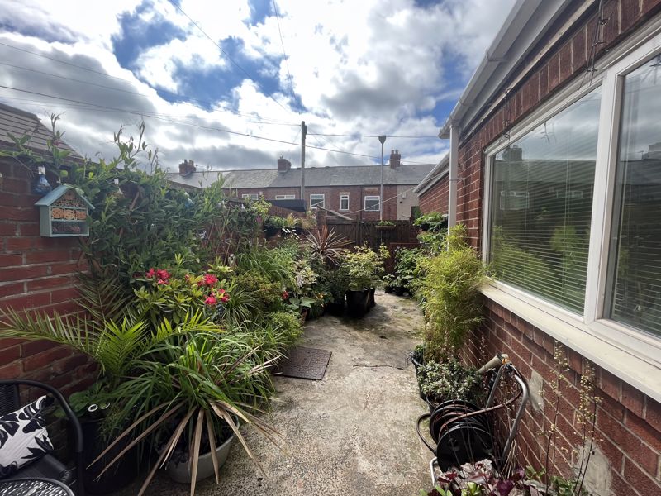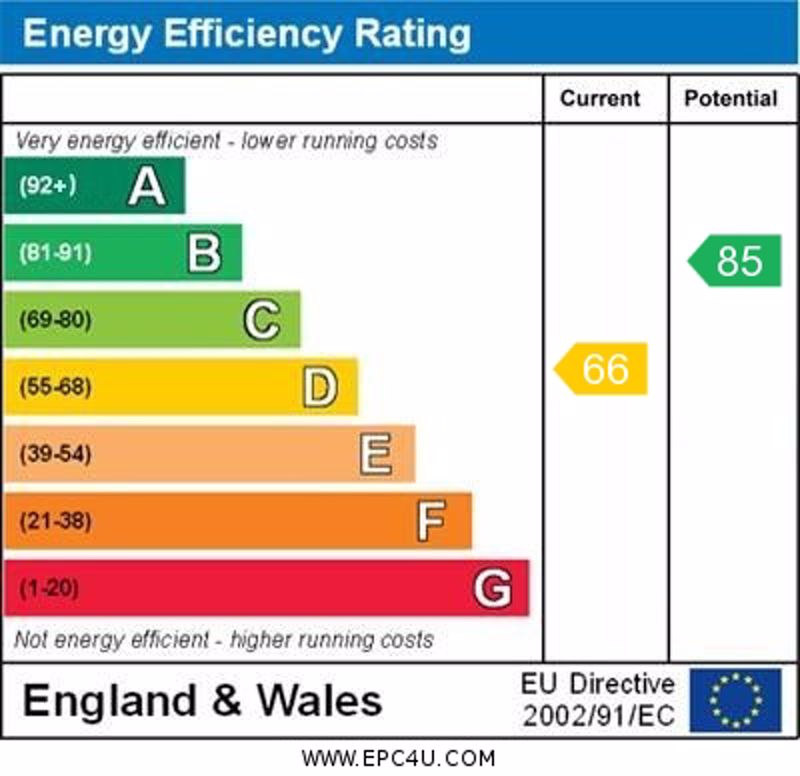Woodhorn Road, Ashington
£77,000
Property Description
- Terraced House
- Three Bedrooms
- Two Reception Rooms
- Gas Central Heating
- Double Glazed
- Garage
- Yard & Garden
- Bathroom
- Investment Opportunity
- Currently Tenanted
- EPC Rating D
- Must Be Viewed
*** ATTENTION ALL INVESTORS TO BE SOLD SUBJECT TO THE CURRENT ASSURED SHORTHOLD TENANCY AGREEMENT - TERRACED HOUSE - THREE BEDROOMS - TWO RECEPTION ROOMS - GAS CENTRAL HEATING - DOUBLE GLAZING - GARAGE - YARD & GARDEN - EPC GRADE: D ***
Mike Rogerson Estate Agents are delighted to welcome to the market this three bedroom mid terrace house located on Woodhorn Road, Ashington. The property is positioned close to local amenities, shops and situated well for local bus & road links. The property is warmed via gas central heating and benefits from double glazing throughout.
The property briefly comprises of an entrance hallway, lounge, dining room and kitchen. To the first floor there are three bedrooms and a bathroom. Externally there is an enclosed town garden to front and to the rear an enclosed yard with garage.
Viewings are highly recommended to appreciate the accommodation on offer. To arrange yours, please contact the Ashington office.
Property Links
Please enter your starting address in the form input below.
Please refresh the page if trying an alternate address.
Rooms
Entrance Hallway
Via Upvc double glazed door to front.
Lounge
13' 2'' x 11' 5'' (4.01m x 3.48m)
Upvc double glazed window to front, radiator.
Dining Room
13' 11'' x 10' 1'' (4.24m x 3.07m)
Upvc double glazed window to rear, radiator, stairs to first floor.
Kitchen
7' 7'' x 5' 11'' (2.31m x 1.8m)
Upvc double glazed window to side, Upvc double glazed door to rear yard. Fitted with a range of wall, floor and drawer units with laminate work surfaces and tiled splashbacks, integrated electric oven and hob, stainless steel sink and drainer with mixer tap, radiator, vinyl flooring.
Stairs To First Floor Landing
Bedroom One
17' 10'' x 13' 9'' (5.44m x 4.19m)
Upvc double glazed window to front, radiator.
Bedroom Two
13' 9'' x 11' 4'' (4.19m x 3.45m)
Upvc double glazed window to rear, radiator.
Bedroom Three
Upvc double glazed window to front, radiator.
Bathroom
Upvc double glazed window to rear, fitted with a three piece white suite comprising panelled corner bath, pedestal wash hand basin and w.c, vinyl flooring, radiator.
Externally
To front enclosed Town garden and to rear enclosed yard with single garage.
Garage
With up and over door.
EPC Graph
A full copy of the Energy Performance Certificate is available upon request.
Tenure
We have been advised by the seller that the property is freehold. we recommend that any potential purchaser have this verified by a solicitor.
Gallery (click to enlarge)
Ashington NE63 9EU















