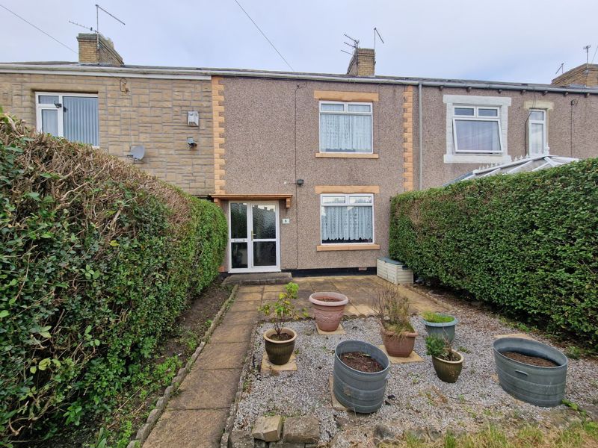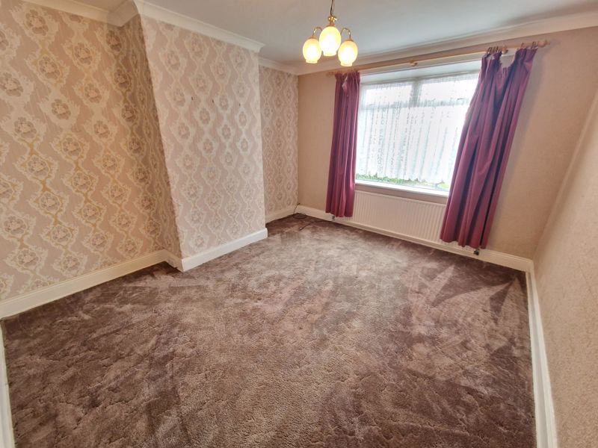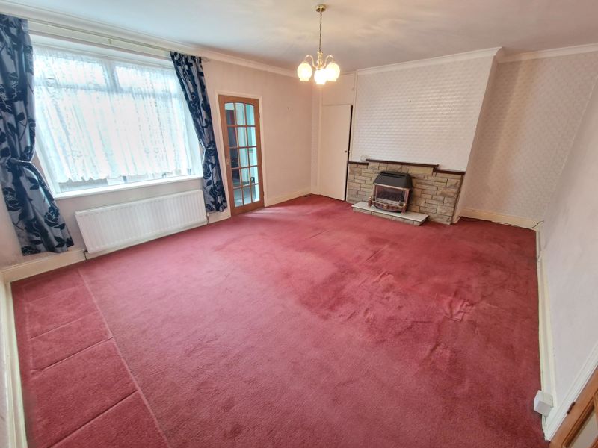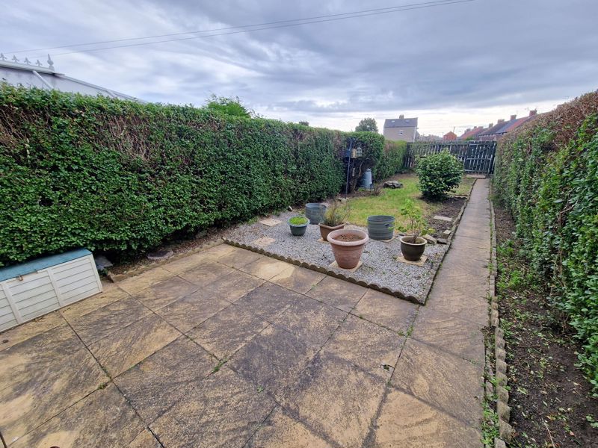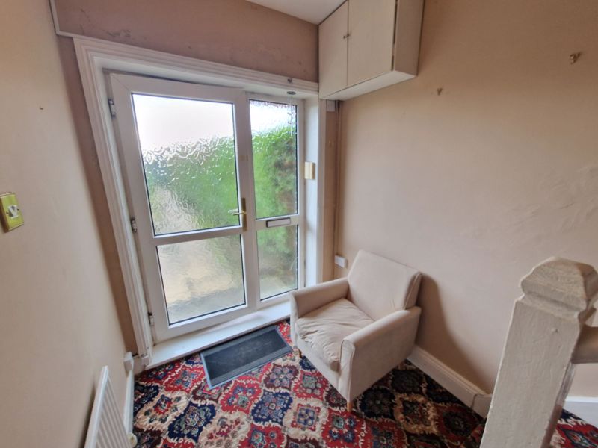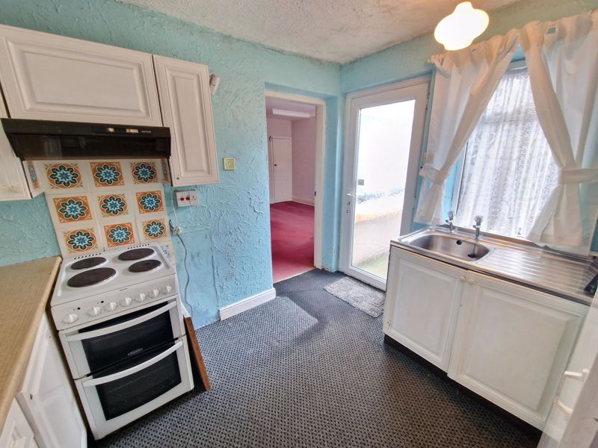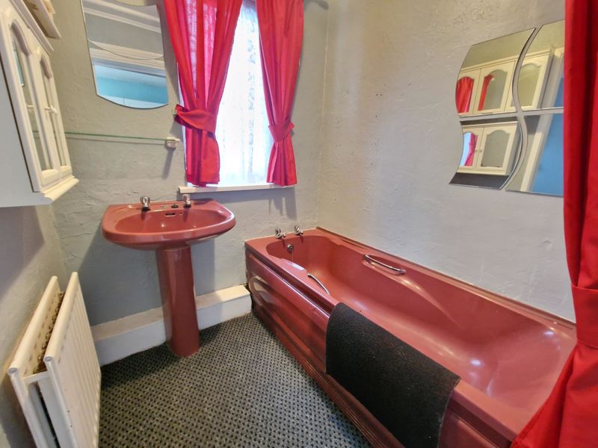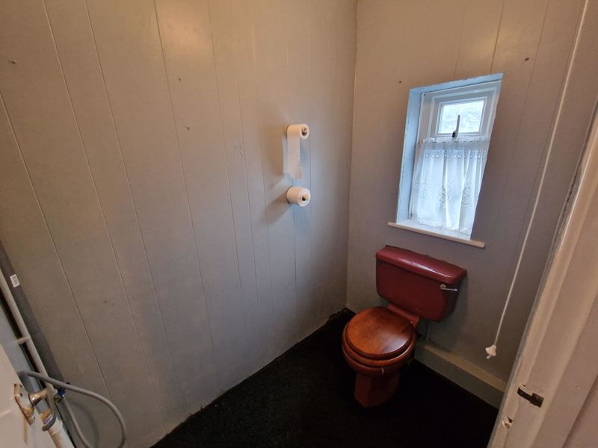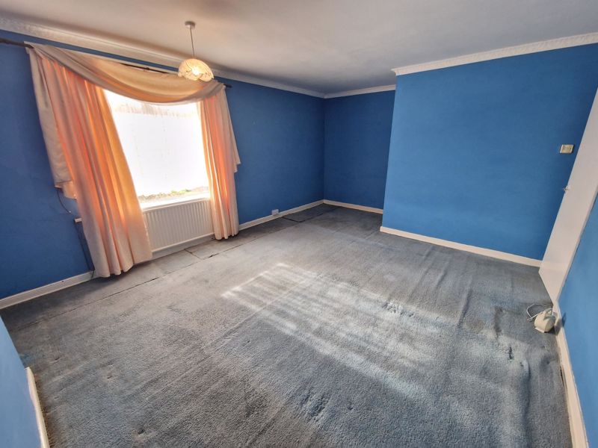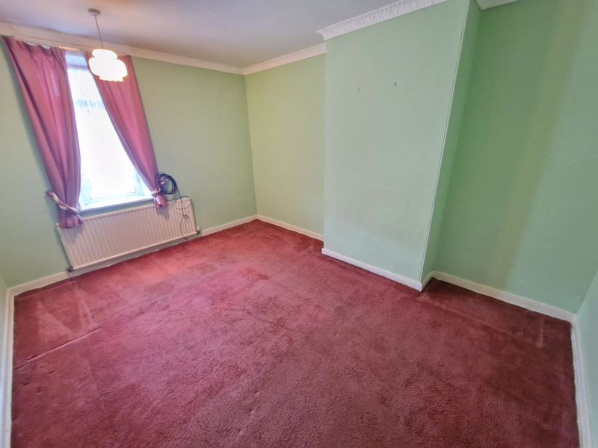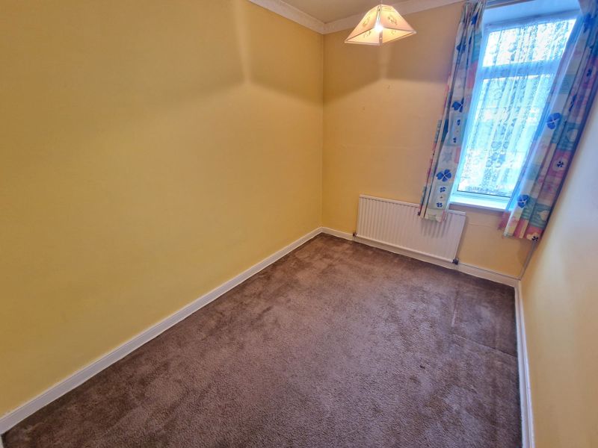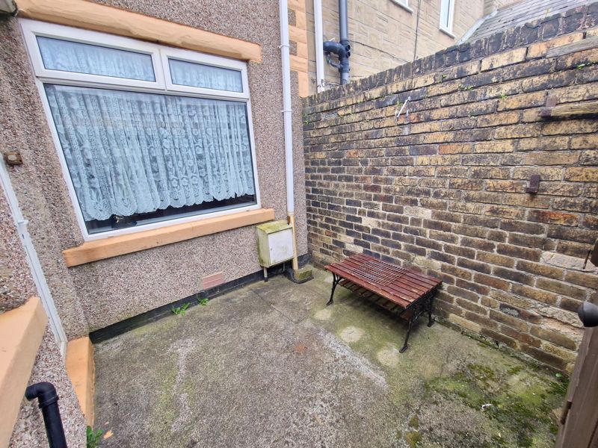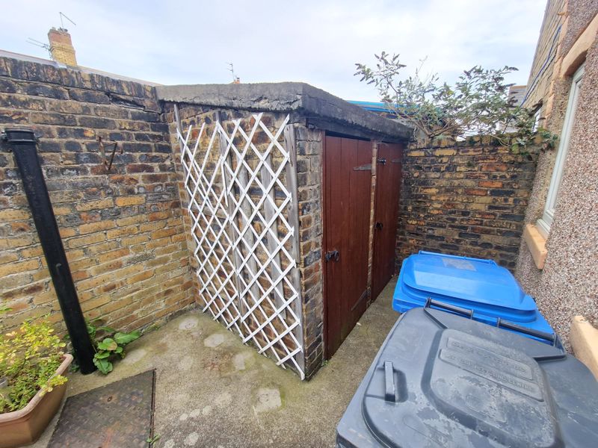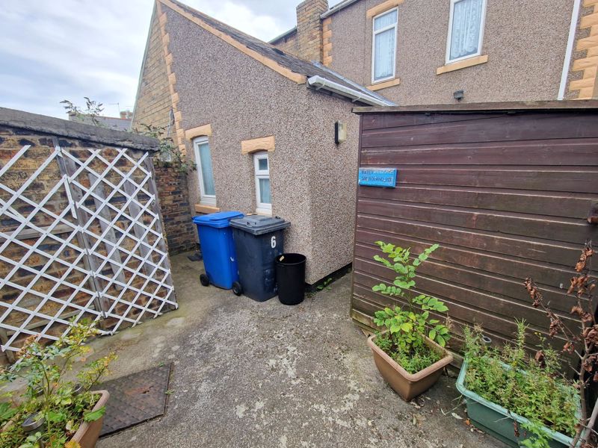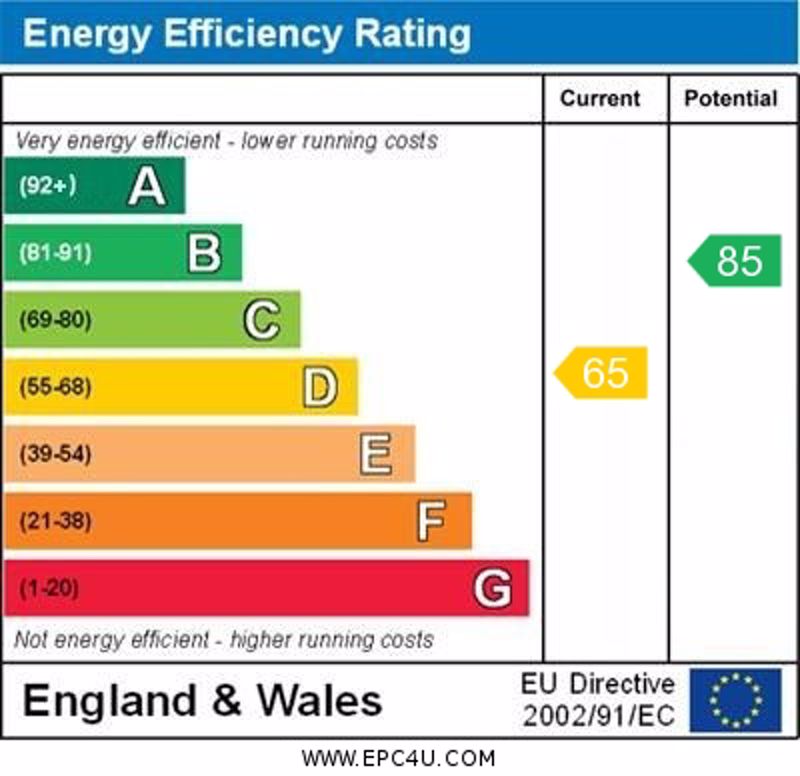Boland Road, Lynemouth, Morpeth
£70,000
Property Description
- Three Bedrooms
- Mid Terrace House
- In Need Of Modernisation
- Kitchen
- Ground Floor Bathroom
- Large Front Garden
- Close to Local Amenities
- Two Reception Rooms
- Popular Location
- Double Glazing
- Must Be Viewed
- EPC Grade D
*** THREE BEDROOM - TERRACED HOUSE - TWO RECEPTION ROOMS - GROUND FLOOR BATHROOM - GENEROUS GARDEN TO FRONT - IN NEED OF MODERNISATION - EPC GRADE D ***
Mike Rogerson are pleased to welcome to the rental market this three bedroom Mid-Terrace property in Lynemouth Northumberland. The property benefits from gas central heating and double glazing.
The accommodation briefly comprises of an entrance hallway, dining room, lounge, kitchen and downstairs bathroom. To the first floor there are three bedrooms. There is a spacious front garden and an enclosed private yard with outbuildings.
To Arrange your viewing of this property please contact the Morpeth Office!
Property Links
Please enter your starting address in the form input below.
Please refresh the page if trying an alternate address.
Rooms
Entrance Hallway
Double glazed door to front elevation with window, wall mounted radiator.
Dining Room
13' 8'' x 12' 3'' (4.17m x 3.73m)
Double glazed window to front elevation, wall mounted radiator.
Lounge
18' 11'' x 14' 1'' (5.76m x 4.30m)
Double glazed window to rear elevation, wall mounted radiator, feature fire place.
Kitchen
9' 10'' x 7' 0'' (2.99m x 2.13m)
Double glazed window to side elevation, double glazed door to rear yard, fitted with a range of wall and base units with coordinating work surfaces, cooker point, sink drainer unit.
Bathroom
6' 7'' x 5' 5'' (2.01m x 1.65m)
Double glazed window to rear elevation, panel bath, pedestal wash hand basin, wall mounted radiator.
Separate W/C
5' 10'' x 3' 9'' (1.79m x 1.14m)
Double glazed window to rear elevation, low level W/C.
Stairs To First Floor Landing
Bedroom One
18' 11'' x 13' 9'' (5.77m x 4.19m)
Double glazed window to front elevation, wall mounted radiator.
Bedroom Two
14' 1'' x 10' 10'' (4.30m x 3.30m)
Double glazed window to rear elevation, wall mounted radiator.
Bedroom Three
7' 8'' x 11' 5'' (2.34m x 3.48m)
Double glazed window to rear elevation, wall mounted radiator.
Front Garden
Enclosed front garden with patio and lawn area.
Rear Yard
Enclosed rear yard.
EPC Graph
A full copy of the Energy Performance Certificate can be provided upon request.
Tenure
We are advised by our vendor clients that the property is held freehold. Any interested party should ask their legal advisors to confirm this.
Gallery (click to enlarge)
Morpeth NE61 5UD

















