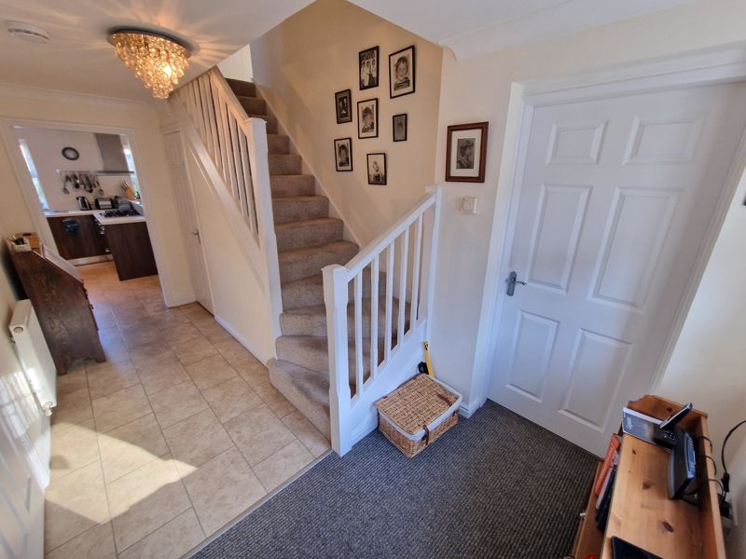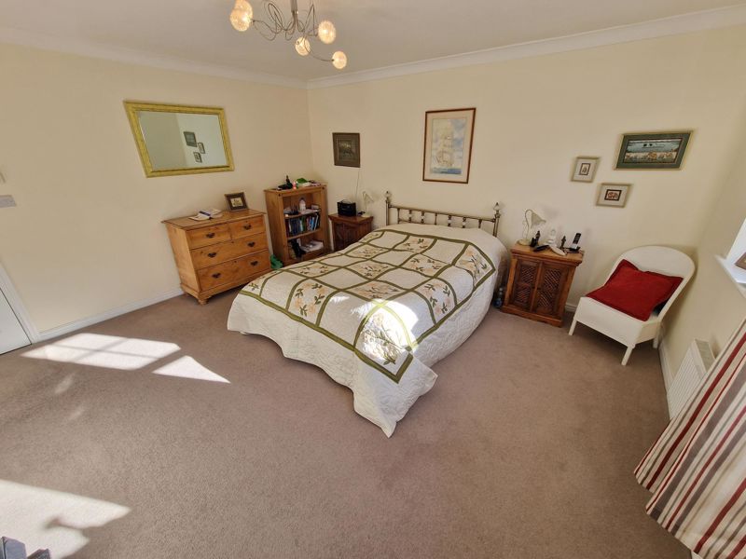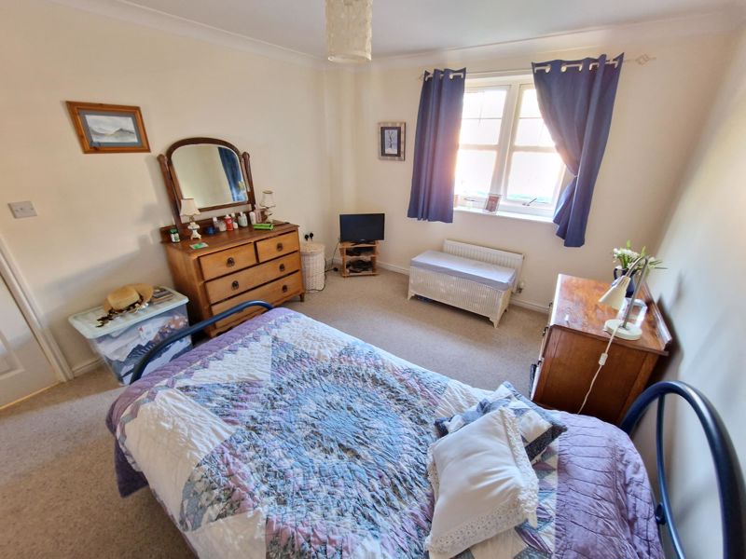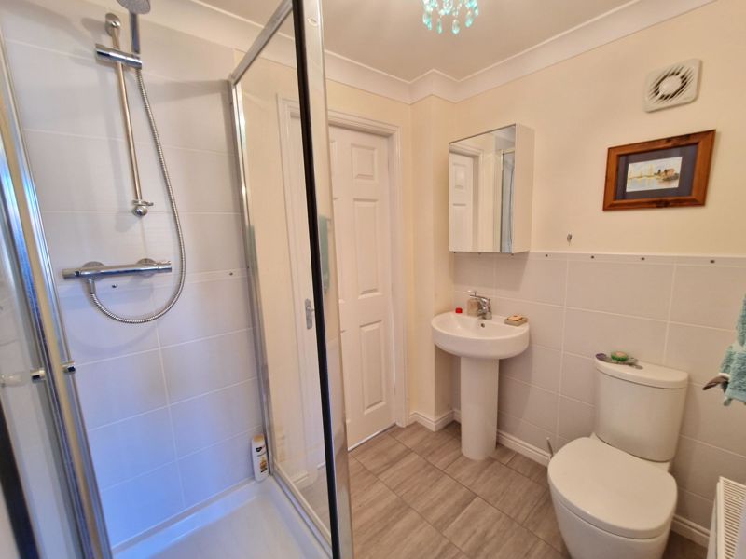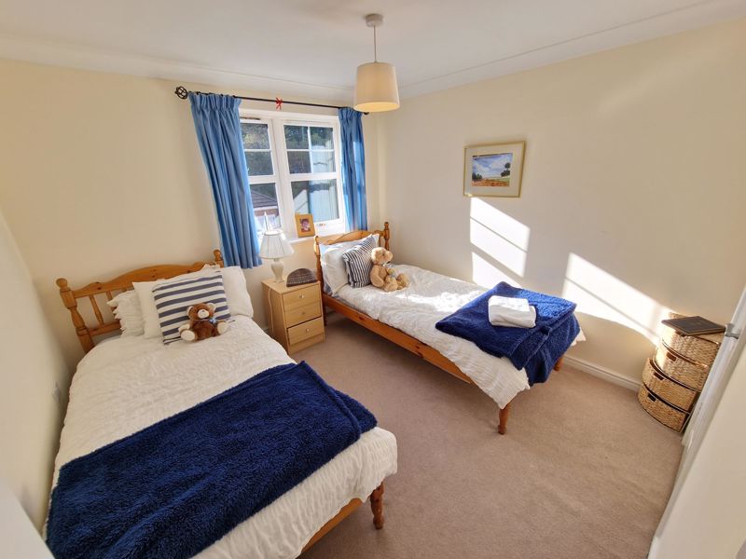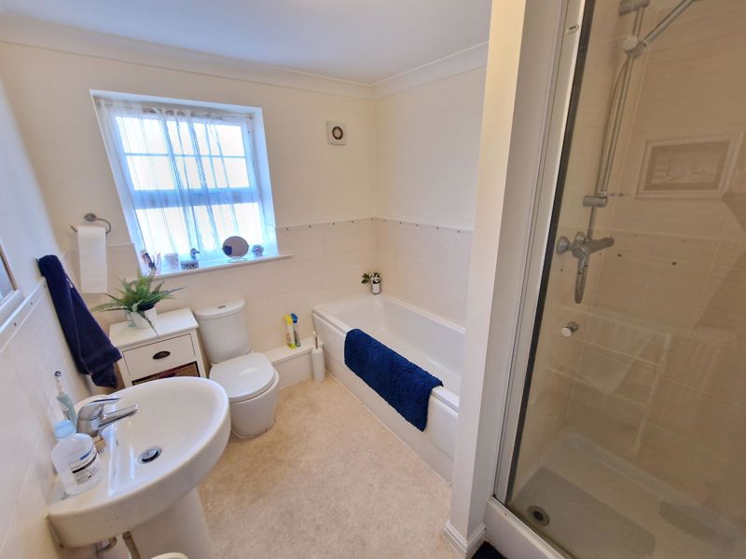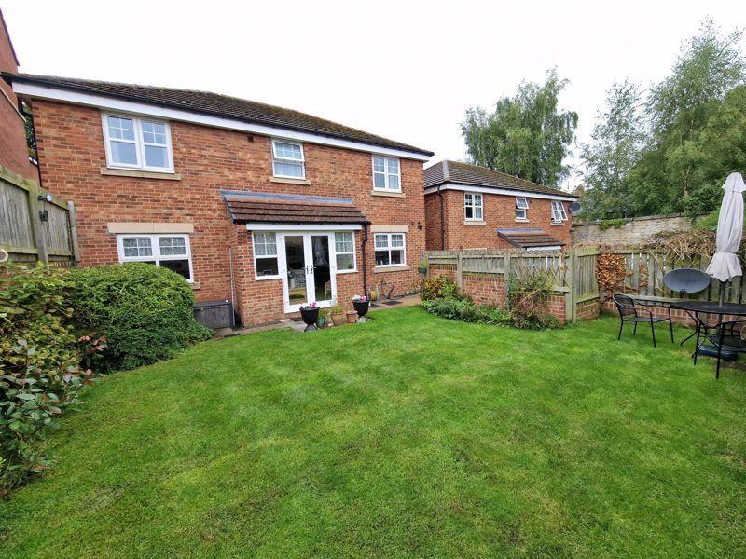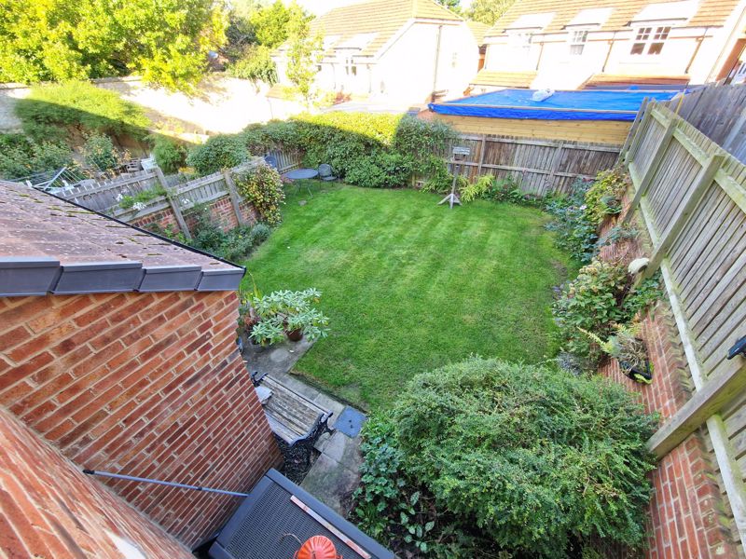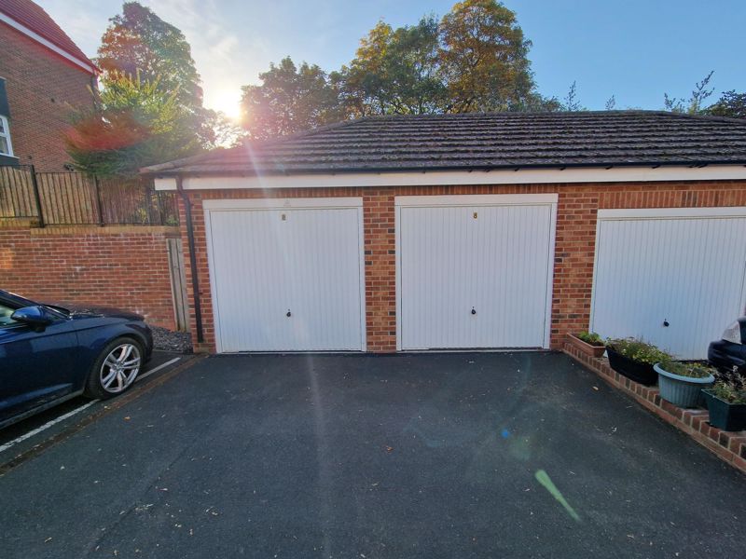Loansdean Wood, Morpeth
£399,950
Property Description
- Four Bedroom
- Detached House
- Two Reception Rooms
- Breakfasting Kitchen/Family Room
- Double Garage
- Garden To Rear
- En-suite To Main Bedroom
- Bathroom
- Popular Location
- Immaculately Presented
- Must View
- EPC Grade B
*** FOUR BEDROOM - DETACHED HOUSE - PRESTIGIOUS LOCATION - TWO RECEPTION ROOMS - KITCHEN/DINING ROOM - EN-SUITE TO MAIN BEDROOM- FAMILY BATHROOM - GARDENS - DOUBLE GLAZING - EPC GRADE B ***
Mike Rogerson Estate Agents are delighted to offer for sale this impressive and stylish four bedroom detached family home, situated within the popular Loansdean Wood development on the southern outskirts of the historic town of Morpeth. Morpeth offers a traditional range of amenities to include many bars/restaurants, shopping and leisure facilities, there are also excellent schools for all ages available within Morpeth, transport links include local buses and Morpeth mainline railway station. Loansdean Wood is ideally located for commuters giving easy vehicle access to the A1 trunk road to the North and South of the region.
The property benefits from gas central heating, double glazing and separate double garage.
The property offers spacious accommodation with two reception rooms, plus a good size breakfasting kitchen/family room to the rear with doors opening out onto the rear garden. On the first floor there is a main bedroom with en suite, three further bedrooms and bathroom. Externally to the front there is driveway parking and gate access to the rear. To the rear there is an enclosed garden.
We strongly urge early internal viewings to appreciate fully the standards and quality within this well located family home, to make an appointment please call our Morpeth office on 01670 517500.
Property Links
Please enter your starting address in the form input below.
Please refresh the page if trying an alternate address.
Rooms
Entrance Hall
Front entrance door. Telephone point. Tilled floor. Central heating radiator. Staircase to first floor.
W/C
Double glazed window, W/C and wash basin. Tilled floor. Central heating radiator
Lounge
16' 9'' x 16' 11'' (5.10m x 5.15m)
Feature bay window to the front. Central heating radiators. TV point.
Kitchen / Breakfast / Dinning Room
11' 6'' x 10' 6'' (3.50m x 3.20m) plus 15’4 x 9’1 plus 12’2 x 9’1
A good size family space measured in three sections. Upvc French style doors to the rear garden. Fitted with an extensive range of high gloss wall and base units with white laminate work tops and upstand, Stainless steel sink unit with mixer tap. Built in oven and hob. Built in Dish washing machine. Built in fridge freezer.
Utility Room
6' 8'' x 5' 2'' (2.03m x 1.57m)
Double glazed window, With fitted storage units. Stainless steel sink unit. Plumber for automatic washing machine. Wall mounted central heating boiler.
Stairs to First Floor Landing
Central heating radiator.
Bedroom One
13' 9'' x 13' 6'' (4.19m x 4.11m)
Double glazed window, With fitted wardrobes. Central heating radiator.
En-suite
Double glazed window, Large shower cubicle. Wash basin and w/c.
Bedroom Two
13' 4'' x 10' 4'' (4.06m x 3.15m)
Double glazed window, Central heating radiator
Bedroom Three
12' 6'' x 9' 5'' (3.81m x 2.87m)
Double glazed window, Loft space access. Central heating radiator.
Jack and Jill En-suite
Shared between bedroom three and bedroom four. With shower cubicle, wash basin and wc. Central heating radiator.
Bedroom Four
9' 7'' x 9' 5'' (2.92m x 2.87m)
Double glazed window, Central heating radiator.
Family bathroom
Double glazed window, With panel bath, separate shower cubicle, wash hand basin and w/c. Central heating radiator.
Externally
To the front of the house there is a small town garden, driveway parking and double garage with twin doors.
Rear Garden
To the rear there is further garden.
Tenure
We are advised by our vendor clients that the property is held Leasehold with the remainder of a 999 year term at a peppercorn rental. Any interested party should ask their legal advisors to confirm this.
EPC Graph
A full copy of the energy performance certificate can be provided upon request.
Gallery (click to enlarge)
Morpeth NE61 2FB



























 View Floorplan
View Floorplan 



